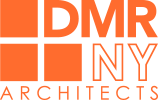
Sparta Middle School, Sparta, New Jersey
In 1996, after three years of collaboration with the Sparta Board of Education, voters passed a $27 million referendum that would pave the way for the construction of a new middle school. Helping to pass the referendum and designing the 127,000 SF facility was a milestone achievement for DMR Architects in its early years, and at the time, was the largest facility in Sussex County.
DMR was retained early in the process, when the board had a choice of six sites as a possible location of the new school. DMR provided a complete site investigation of each site, exploring the value, assets, access, services, transportation and utilities of each before settling on a site on Main Street to construct the facility.
The building, designed to accomodate 1,100 students in grades 5-8, is symmetrical, creating the base of a “house plan” that gave each grade its own area of the building. The basis of the “house plan” allows for grades 5-6 to have one dedicated wing, while grades 7 and 8 are in another, creating the feel of a smaller community within the large facility. Each wing includes it’s own branding and entrance. The two wings are connected by a hub for administration, while a third wing, attached at the rear of the building in a circular structure, includes the gymnasium, technology labs and cafeteria.
