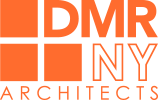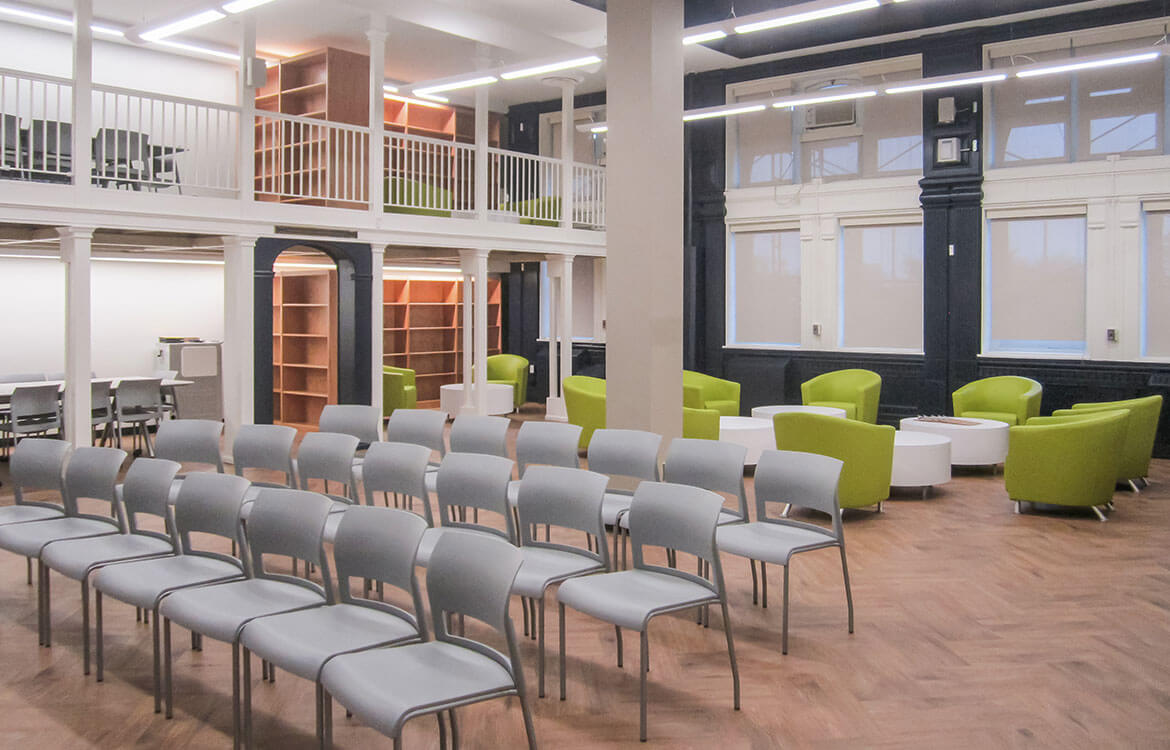
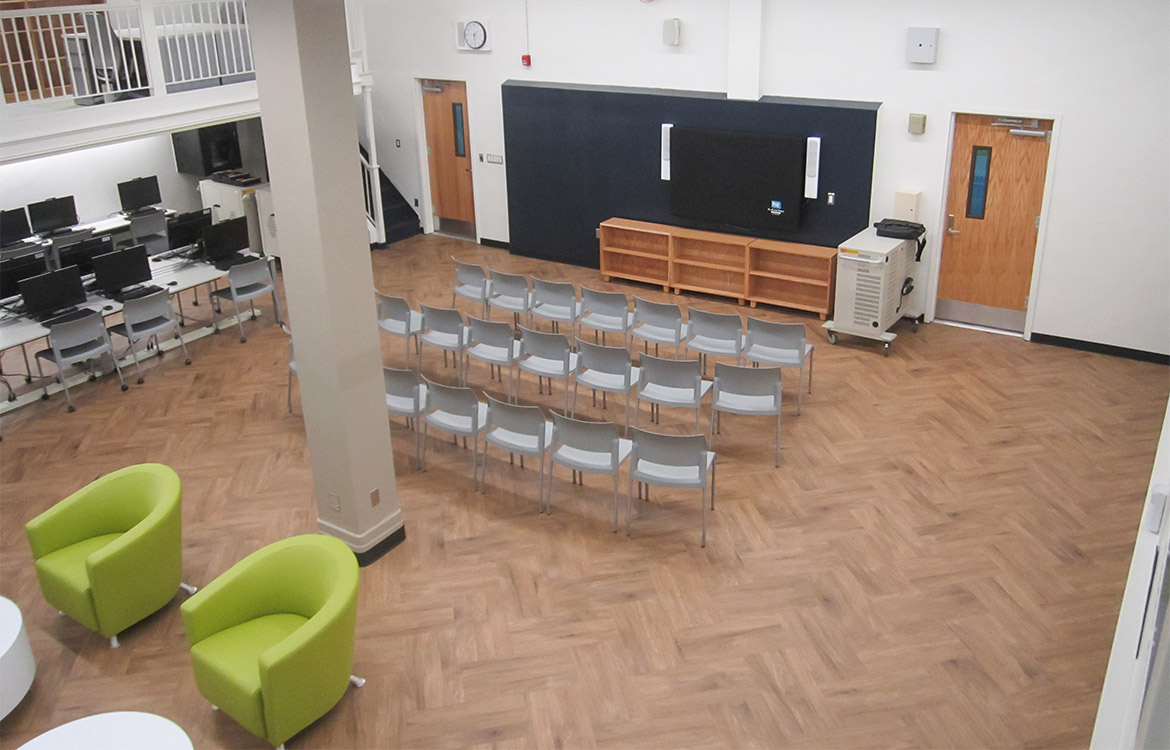
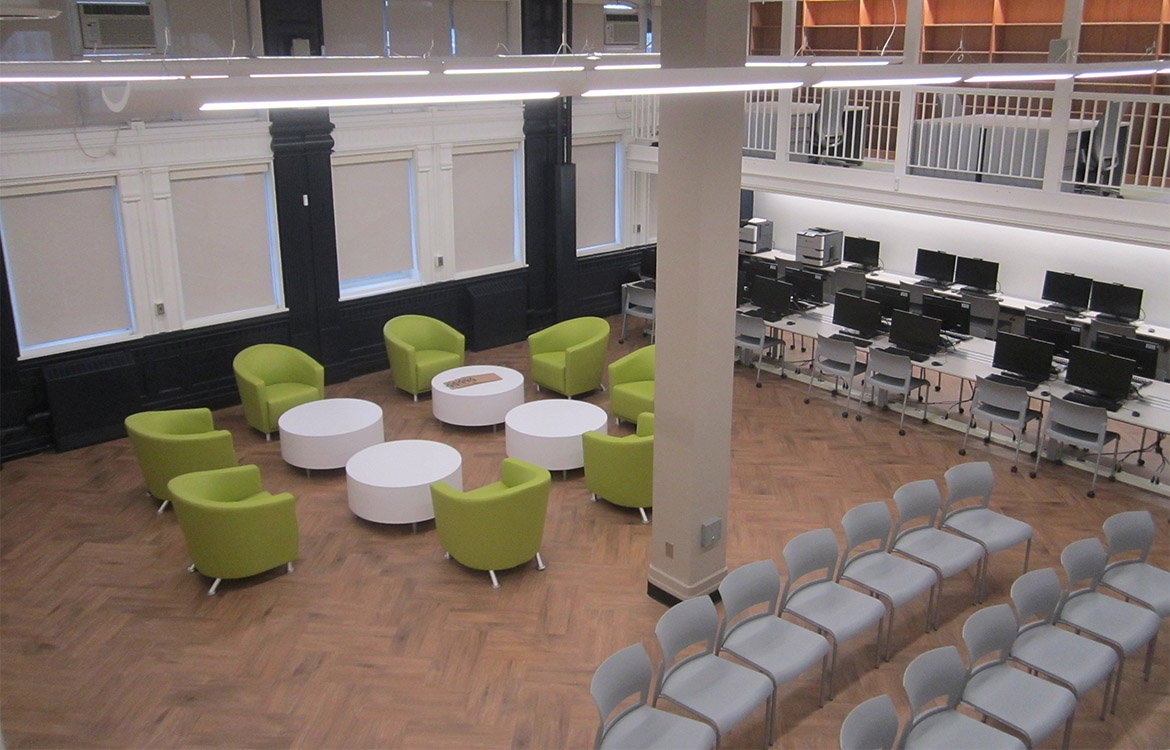
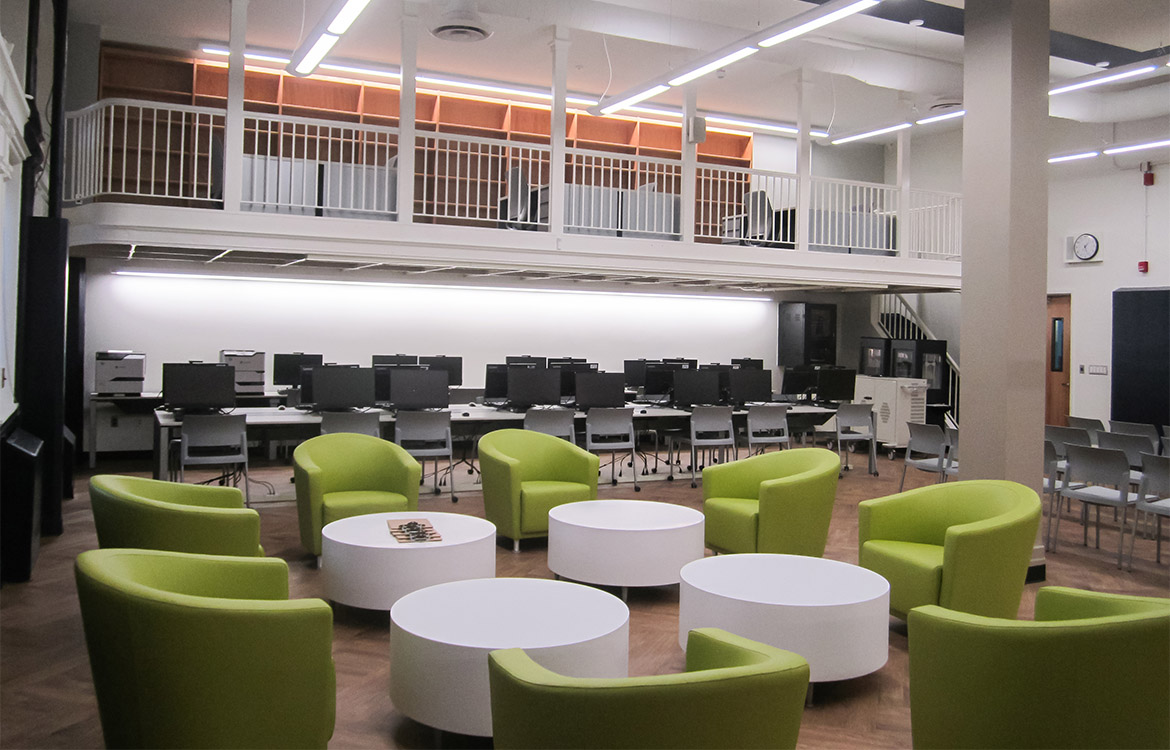




PS 458K, Multimedia Room, Brooklyn, New York
DMR designed an interior renovation to the library at PS 458 in Brooklyn, transforming the 2,300 SF area into a two-story multimedia room. The new space provides a stimulating space that supports a variety of learning and educational styles through layout, furniture and a focus on collaboration and flexibility.
Two mezzanine levels, which were to be examined for removal as part of the project, were kept to maintain the two-story space and the vision of openness.
The $1.1 million project includes areas designated for meetings and lectures, computer graphic stations, conference rooms, a teacher work station and a student counseling area. Technology was upgraded to ensure adequate data for 30 computer work stations and a sound system, integrated with new smart boards, to meet current technological needs.
Completion of this project called upon DMR’s expertise in working in aging school facilities, anticipating related challenges that might manifest themselves during construction, adherence to code compliance, budget and schedule, and ability to physically translate educational trends and address the modern needs of the end users.
